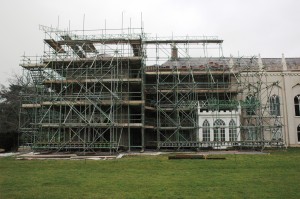“This is the story of nine hundred years of English history – and the fight to preserve it for future generations”.
Combermere Abbey is a magical, romantic Grade 1 listed house, set on the Cheshire/Shropshire border between Nantwich and Whitchurch. Wales is not far away to the west, nor is Staffordshire to the east. It is a tranquil part of the world, typical of the very best of the English countryside, untouched by motorway or aircraft noise. The Abbey dates back to the year 1133 – making it nearly eight hundred years ago: When young Prince George comes to the throne he will be the fortieth monarch the Abbey has seen.
Over those nine centuries the architectural fabric has changed on several occasions, as you would expect. It would have seen alterations over the four centuries of its life as a Cistercian monastery, but when it became a private home following the Dissolution, the re-modelling was dramatic. The ecclesiastical buildings such as the chapel and the chapter house were demolished, and the main range, centred around what was the Abbot’s Lodging, was re-built. The building which emerged was a sizeable timber-framed manor house, typical of the mid-Sixteenth century.
An accurate drawing of the Abbey made more than a hundred years after it was re-built as a private home in the reign of Elizabeth IIn the last years of the Eighteenth century the then-owner, a descendant of the Tudor grandee who had acquired the Abbey from Thomas Cromwell during the Dissolution, commissioned alterations doubtless to make the house look more contemporary. By then, in the reign of King George III, the two and three hundred-year old timber-framed buildings of the Marches were considered very out of date.
Twenty years later the house received a substantial make-over when gothick ornamentation was added. Windows were changed to pointed arches in arched recesses, to suit the new fashion, and finials and crenellation were added to the roof-line. The work was completed in the early years of the reign of George VI. At the same time a new dining room was built on the north-east face, along with an armoury on the east front.
The Abbey from the far side of the lake towards the end of the Nineteenth centuryAlthough future plans for alterations were drawn up, nothing more was done to alter the substance of the house, and in 1919 it passed out of the family which had owned it since the 1530s.
By the end of the Second World War real problems were developing in the building. In 1952 the armoury – which was possibly built in haste – was demolished, and the North Wing was abandoned so far as residential use was concerned. The dining room was demolished in 1975, and the south wing was lowered from three storeys to two. By the time the current owner, Sarah Callander Beckett, inherited the estate in 1991 there was much work to be done. The deterioration in the fabric of the North Wing was very serious. A few years later part of the northern wall collapsed, and scaffolding had to be erected to support that end of the house.
It has taken fifteen years to raise the funds needed to restore the North Wing to the very high standards demanded of a Grade 1 listed property.
Restoration work underway on the Abbey’s North WingIt is a huge undertaking, and many different craftsmen and specialist restoration companies will be involved. The purpose of this web site is to document the work, talk about the stories around the restoration, highlight any problems or delights encountered along the way, and profile some of the trades and crafts involved. It will be updated frequently, as will our Facebook page. Do come back often and visit us, and ‘like’ the Facebook presence so we can show you gobbets of news, which will then be told in full here. This is the story of eight hundred years of English history – and the fight to preserve it for future generations.



