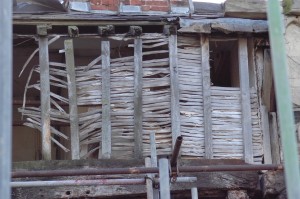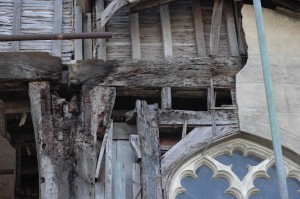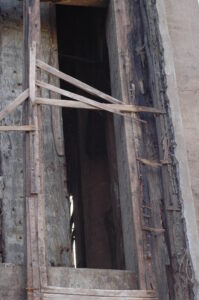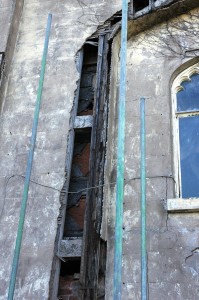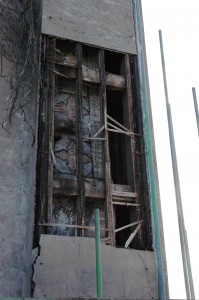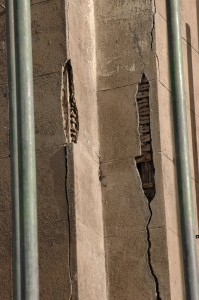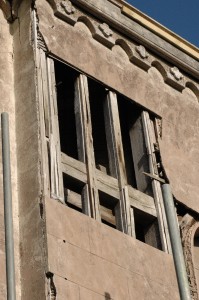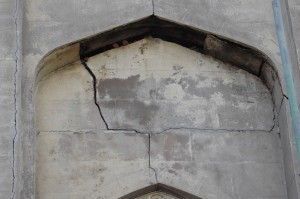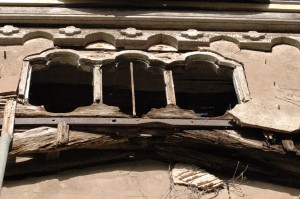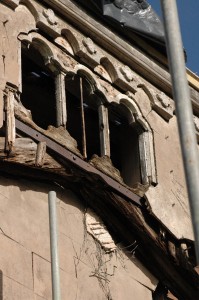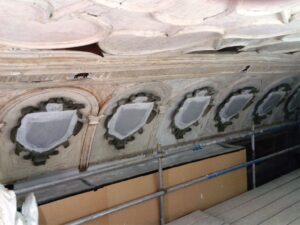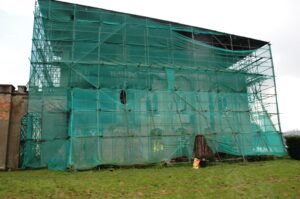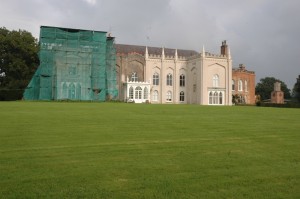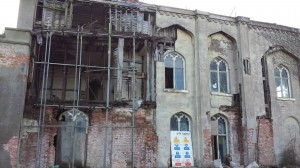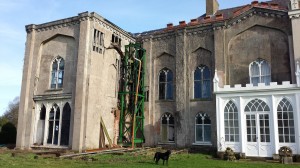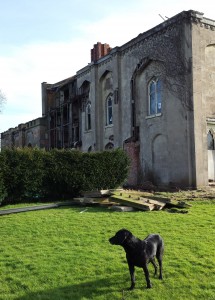Towards the end of February 2014 (on a rare sunny day, after six weeks of rain) the North Wing was largely denuded for the first time in more than half a generation. This provided an opportunity to closely examine the structure of that end of the Abbey, and study the relationship between the five hundred year-old timber structure and the late Georgian gothicisation.
Taste had changed a lot in the two hundred years between the reigns of James I and George IV, and what had once been of the northern English vernacular tradition, and would be considered utterly charming today, was out of date and no longer suitable for polite society. Architectural fashion wanted to look much further back than the late-Tudor and early Stuart reigns – to a tidied-up reflection of the styles found at the height of the Middle Ages.
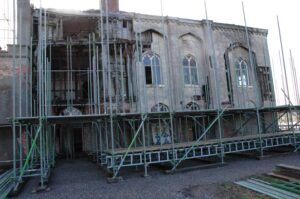 An opportunity to photograph the North Wing in its full nakedness was missed when the old, rotten scaffolding was taken down, but of course the new scaffolding had to be erected as rapidly as possible. It doesn’t hide the facade anything like as much as the old, shrouded scaffolding did however. The photo above is of the north face of the North Wing, where the decay is most obvious.
An opportunity to photograph the North Wing in its full nakedness was missed when the old, rotten scaffolding was taken down, but of course the new scaffolding had to be erected as rapidly as possible. It doesn’t hide the facade anything like as much as the old, shrouded scaffolding did however. The photo above is of the north face of the North Wing, where the decay is most obvious.
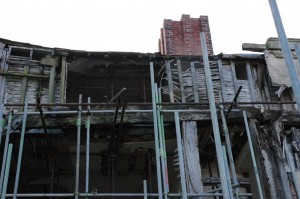 When the old timber-framed, late Sixteenth and early Seventeenth century, house was gothicised in the early Nineteenth century, a very basic lath frame was built around the older structure, supported by larger timbers where required. The laths were made of softwood, and the whole thing looks as if it was done in a hurry and to a budget. Baron Combermere (as he was at the time) began the gothic overcoat in 1814, but a large amount of the work was carried out in his absence, between 1817 and 1820, while he was the Governor of Barbados and commander of the British forces in the West Indies. One wonders if the work was approved in his absence. Ashlar was then applied directly over the laths. The decay in the original timbers probably began fairly on, and had become catastrophic by the middle of the Twentieth century. The Wing was abandoned by the family in 1952, and the long Wellingtonian North Wing was demolished in 1975.
When the old timber-framed, late Sixteenth and early Seventeenth century, house was gothicised in the early Nineteenth century, a very basic lath frame was built around the older structure, supported by larger timbers where required. The laths were made of softwood, and the whole thing looks as if it was done in a hurry and to a budget. Baron Combermere (as he was at the time) began the gothic overcoat in 1814, but a large amount of the work was carried out in his absence, between 1817 and 1820, while he was the Governor of Barbados and commander of the British forces in the West Indies. One wonders if the work was approved in his absence. Ashlar was then applied directly over the laths. The decay in the original timbers probably began fairly on, and had become catastrophic by the middle of the Twentieth century. The Wing was abandoned by the family in 1952, and the long Wellingtonian North Wing was demolished in 1975.
The deeply-set arches on the west face were created by stepping out the surrounding areas, and these stand away from the original timber face by some eighteen inches or two feet (as can be seen on the pictures above). This created sizeable, completely enclosed, cavities. There is very little structural relationship between the two facades.
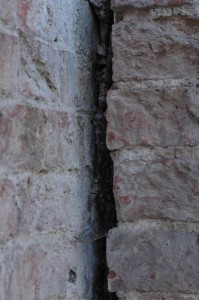 A full-height brick pier on the northern face of the North Wing seems not have been keyed to the brickwork of the main structure at all. There may be some keying further in, but you can put your hand in this gap and find only mortar.
A full-height brick pier on the northern face of the North Wing seems not have been keyed to the brickwork of the main structure at all. There may be some keying further in, but you can put your hand in this gap and find only mortar.
 The ashlar was geometrically scored (rather well) to give the impression of the building either being made of stone blocks, or at least faced with them. This is a complete deceit. Where the ashlar has fallen away, mostly due to weather conditions but not helped by movement in the main structure, the fact that it most resembles a set – as in a theatre or a film.
The ashlar was geometrically scored (rather well) to give the impression of the building either being made of stone blocks, or at least faced with them. This is a complete deceit. Where the ashlar has fallen away, mostly due to weather conditions but not helped by movement in the main structure, the fact that it most resembles a set – as in a theatre or a film.
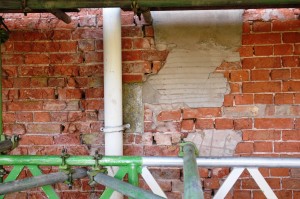 This area of the east-facing wall shows, to the right of the drainpipe, is where the join between the main house and the Wellington Wing was bricked up. The photograph would have been taken from within the ballroom before 1975. The 1970s bricks meet the much older bricks, seen on the left. Subsidence within the North Wing has probably caused the crack to the immediate left of the downspout. The plastered area on the right has been scored to take a new facing of ashlar to match the early-Nineteenth century material.
This area of the east-facing wall shows, to the right of the drainpipe, is where the join between the main house and the Wellington Wing was bricked up. The photograph would have been taken from within the ballroom before 1975. The 1970s bricks meet the much older bricks, seen on the left. Subsidence within the North Wing has probably caused the crack to the immediate left of the downspout. The plastered area on the right has been scored to take a new facing of ashlar to match the early-Nineteenth century material.
All is now revealed regarding this little run of south-facing, extended quatrefoil gothic windows, high up on the south-facing return of the north wing. The tryptych looked like stone from a distance, but it is in fact wood – and very badly corroded wood at that. As you can see, a piece of iron has been inserted below, at some time – across an original oak beam – to reinforce what was probably an already difficult situation.
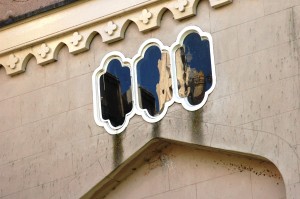 This is a run of once-matching windows on an opposite face (north-facing). With the scored ashlar giving the impression of being stone, it is easy to be fooled into thinking that the fenestration is stone too.
This is a run of once-matching windows on an opposite face (north-facing). With the scored ashlar giving the impression of being stone, it is easy to be fooled into thinking that the fenestration is stone too.
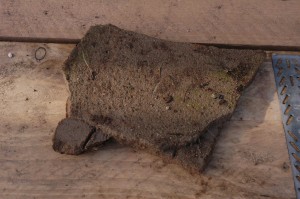 The ashlar was applied in two coats directly over both brickwork and timber lathes. It is around 10 mm thick, and the first coat was more thickly applied than the second, outer coat. Water trapped in this coating might well have started rotting the lathes soon after application.
The ashlar was applied in two coats directly over both brickwork and timber lathes. It is around 10 mm thick, and the first coat was more thickly applied than the second, outer coat. Water trapped in this coating might well have started rotting the lathes soon after application.
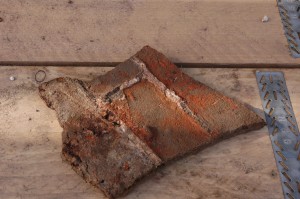 The reverse of this sample shows that the ashlar clung well to the brick. When this piece came away it didn’t fall from the outer surface but brought some of the brick and a considerable depth of the mortar with it. it now makes a good paperweight.
The reverse of this sample shows that the ashlar clung well to the brick. When this piece came away it didn’t fall from the outer surface but brought some of the brick and a considerable depth of the mortar with it. it now makes a good paperweight.
