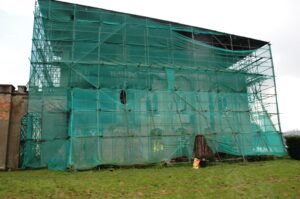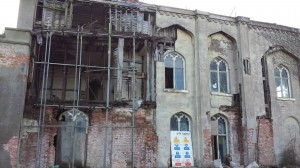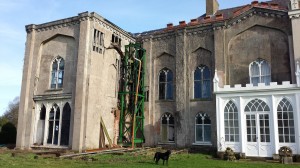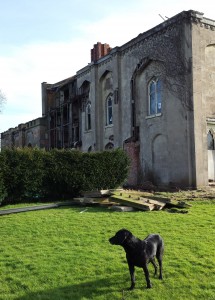As the restoration progresses on the North Wing, we are hoping that a lot can be learned about its history. The process can be described as vertical archaeology. No one has any really accurate idea of what will be discovered.
From the Eighteenth century pictures of the half-timbered house, the Tudor structure certainly included what is now the North Wing. A dendrochronology survey will be undertaken, which will be fascinating, but the timbers which are exposed seem to date at least from then.
As we know, the Abbey was extended and gothicised in the late Eighteenth and early Nineteenth century, and the interiors and the outer layer of external material date from then. It is the layers of building which seem to have concealed decay; everything probably looked fine from both the outside and the inside, but the inner lays could have been crumbling for generations.


All the photos of the North Wing shown here were taken in September 2013
The North Wing has not been habitable for fifty years, and about fifteen years ago a large part of the North wall collapsed. Since then it has been supported by scaffolding (which is now, itself, rotting) and the restoration is urgent. Being Grade 1 listed, the Abbey has been on English Heritage’s Buildings At Risk register; indeed is noted as being in ‘Category A’ by English Heritage, who say that the condition of the North Wing is ‘parlous’.


A 2002 assessment of the condition of the North Wing, commissioned by Sarah Callander Beckett, reported:
“The North Range fabric is in extremely poor condition, and were it not for the temporary roof and scaffolding protection, there is every chance that the structure would have collapsed by now. A full description of the condition of the North Wing (and all other parts of the Abbey and its Service Buildings) is contained in the Inspection Report completed June 1995, which contains a full discussion of the North Wing chimneys, roof coverings, structural design, external and internal wall framing and general relationship to the chronological development of the older, medieval sections of the Abbey, noting in great detail the condition of repair of all parts of the fabric.
“It will be seen from the chronological assessment that the structural regime is extremely complex, being a mixture of timber framework, brickwork and masonry structure and lightweight semi-structural studwork. Both internal and external walls have been considerably interfered with, as have first floor and second floor, floor structures, to say nothing of the roof which was entirely remodelled as part of a general roof raising campaign. It would be fair to say that there is very little orthodox structural continuity as a result.

“All parts of the fabric are therefore subject to a wide variety of settlement movements, cracking and splitting due to load transfer etcetera. The gradual decay of the parapet gutters and roof coverings and the failure of rainwater pipes has lead to extensive damage at roof and at ground floor level. The first floor interiors are also in poor condition but have suffered less than the spaces above and below. Much of the ground floor decay has been exacerbated by the hybrid brickwork/masonry/timber frame construction which has become saturated by rainwater, leading to decay of bonding timbers, lath and plaster, wall and ceiling finishes and joinery generally.
“Nevertheless a sufficient amount of evidence has survived to enable reasonably faithful restoration work to be carried out where appropriate, although the sheer scale of disrepair will require quite serious renewal of key structural components which will in turn offer an opportunity for some judicious changes to support the proposed new use, providing these can be carried out without detriment to the character and design of the house.”
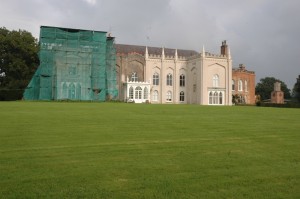 Now, with full restoration imminent, the scaffolding has been dismantled and, despite being in a perilous condition, it’s great to be able to at least see the structure of the wing once more
Now, with full restoration imminent, the scaffolding has been dismantled and, despite being in a perilous condition, it’s great to be able to at least see the structure of the wing once more