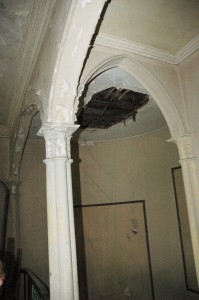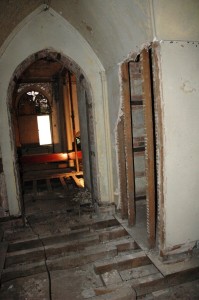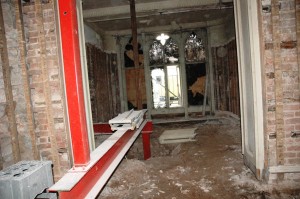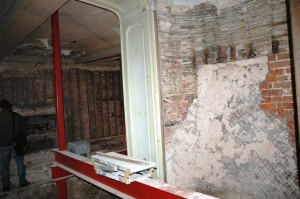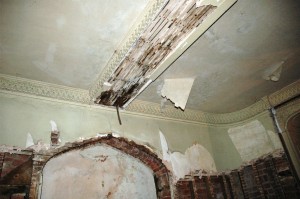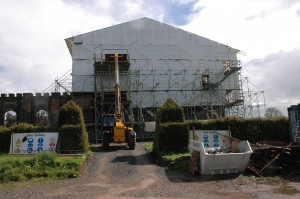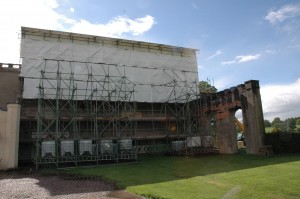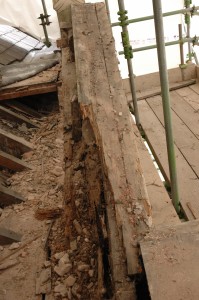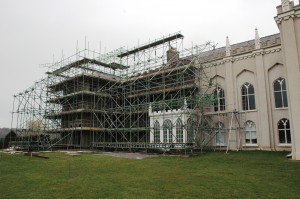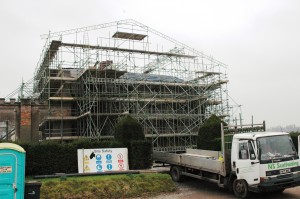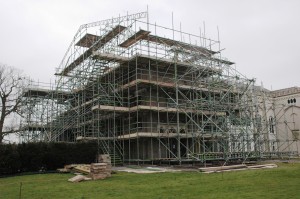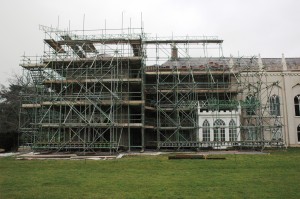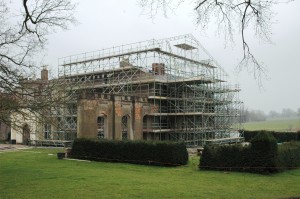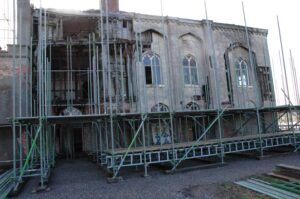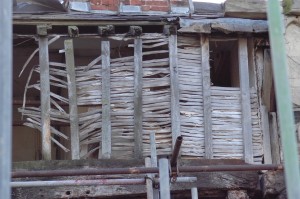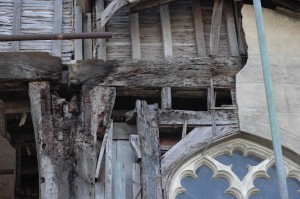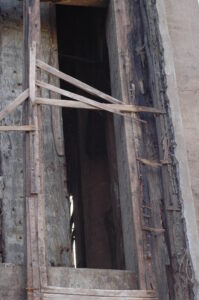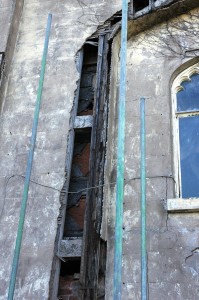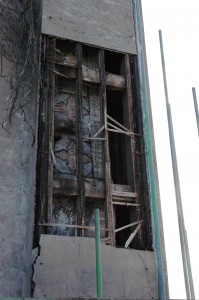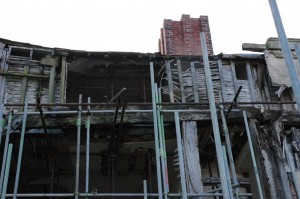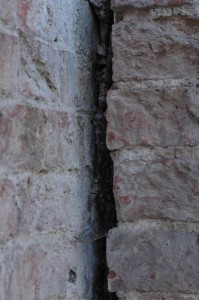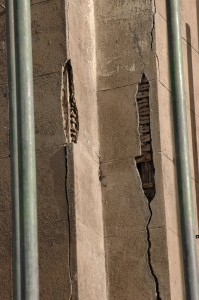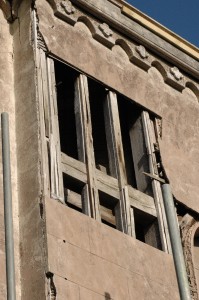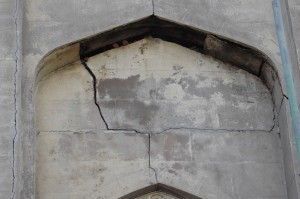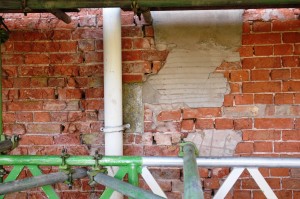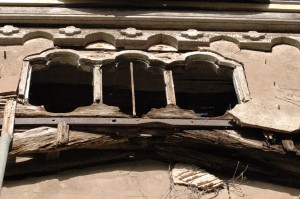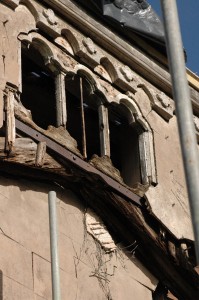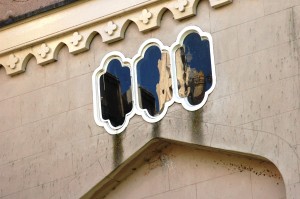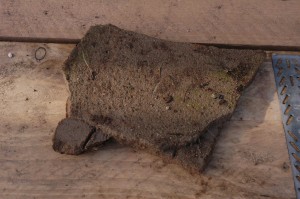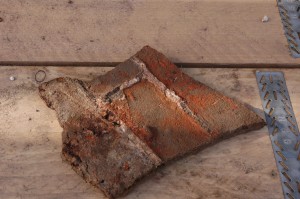Three weeks into the restoration of the North Wing of Combermere Abbey, the building is dry and secure under its massive superstructure of hundreds and hundreds of scaffolding poles and a coat of flame-proof plastic sheeting. The covering has cost a large amount of money but it is money well spent; it allows the work to continue regardless of the weather, and the scaffolding – all 70 tonnes of it – itself provides invaluable corridors round all three sides, and on four levels. It’s also a very safe way of working; if anything falls from the exterior, it falls within the sheeting, and the structure itself is so strong that wide, shallow aluminium steps are supported on the north side – so workmen aren’t going up and down potentially dangerous ladders. A further advantage is that although the builders are playing pop music on the radio – as they are required to do by ancient custom – it can’t be heard outside the plastic.
The scaffolding and plastic sheet covering seen from the north west, facing the lake, with stairway access on the north side. From the north. The telescopic ‘cherry picker’ loads materials to and from each of two platforms which have been built into the scaffolding surround at each level. From the east – with the remains of the wing built for the visit of The Duke of Wellington on the right – though whether the range of arches looked like that originally we do not know. They may have been windows in the ballroom.With the roof now removed completely the building resembles a massive, three dimensional jigsaw puzzle – albeit one that has been created at different times across many centuries, and one which is rotten and crumbling. Many questions are being raised by what is been uncovered, and it will be some time before all the evidence can be assessed and will have answers. One query regards floor levels; identifying the original levels of the different floors takes some thinking about, and in one area a floor seems to have been raised several feet by the addition of a number of huge beams – possibly re-used from elsewhere – simply being stacked one upon the other.
What we do see throughout is an astonishingly high level of rot. Some of the very earliest timbers are solid, but the other timbers, no matter their size or their age, are crumbling away – and have obviously been doing so for very many years. It is very common to see vertical timbers which have rotted from the base and no longer reach the surfaces they once stood upon.
Only a dendrochronology survey will finally answer the questions about the age of the different timbers, but it seems logical that the larger, older timbers in the North Wing date from the middle of the Sixteenth century. After Abbot John Massey surrendered the Abbey to Thomas Cromwell’s agents in 1539 it was granted to Sir George Cotton, but the work of demolishing the ecclesiastical buildings and the building of a private house was undertaken by his son, Sir Richard Cotton. This was complete by the middle of the mid-1560s. The new house had five steep gables on the west-facing facade, and was symmetrical. There was two more gables to the south, of which at least one was of the same height, but they were set back slightly. The house was two storeys high, but small windows within the gables suggest that there were attic windows.
Throughout Cheshire and Shropshire the structure of timber-framed houses of this period have survived very well. In many cases the exposed timbers were crassly tarred or painted black, to give the ‘magpie’ effect which for a long time was thought to be original and authentic. We now know that such was not the case, and sealing the timbers was a bad idea; where they were left exposed they weathered to a very pleasing dark silver colour, and hardened naturally. In many cases timbers of this age and older seem to have almost petrified, and are exceptionally dense and strong.
It seems likely that encasing the house within the gothick outer shell stopped air from circulating, and allowed damp to take hold. The horizontal distance between the Sixteenth and Nineteenth structures varies considerably. Where the newer exterior projects forward that is a deception, and it is not a reflection of the earlier building. At these points the gap between the two can be as much as eighteen inches.
A relatively small number of large timbers was used in the 1814 – 1821 re-building. Laths were then built over this frame and ashlar was applied and scored to give an appearance of stone blocks (as already noted). These laths were both thin and flimsy, and a softwood seems to have been used. Where architectural changes were made, such as where window openings were altered, a mixture of wood and brick was used. This was not meant to ever be seen, and it is not hard to imagine that the builders were only too aware of the fact. The workmanship seems hurried at best and shoddy at worst. In some cases – such as in Tudor quatrefoils – the infilling is nothing more than mortar.
It is not hard to imagine that in the damp atmosphere of low-lying south Cheshire decay set in fairly soon. We have to remind ourselves that the ‘gothicisation’ is in fact less than two centuries old, and very many buildings of that age – built with better materials and more care – have survived very well.
There is also the likelihood of subsidence. The house is on a plateau, but from the west front the land falls away gently to the lake; at least, it does now – there was no water in front of the house in Tudor times. There were two lakes and the gap between the two was immediately to the west of the south. They were joined to create the current, 150-acre lake, in the Nineteenth century. The Tudor house incorporated the Abbot’s Lodgings – a late-medieval manorial hall in all but name – just off-centre, so the position of the Tudor house was dictated by the existing footprint of that room. The house has no cellars or foundations, and given the huge weight of the Tudor oak beams, and then the gothick overcoat, it might well have settled unevenly.
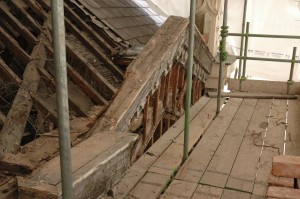 One of the gothick pediments at the very top of the house, on the west front. It wouldn’t be unreasonable to expect this to be made of stone!
One of the gothick pediments at the very top of the house, on the west front. It wouldn’t be unreasonable to expect this to be made of stone!
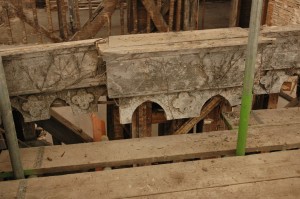 What were designed to look like stone details were made up of layers of wood, built up to give horizontal depth. The disfigurement is from foliage clinging to the outer face.
What were designed to look like stone details were made up of layers of wood, built up to give horizontal depth. The disfigurement is from foliage clinging to the outer face.
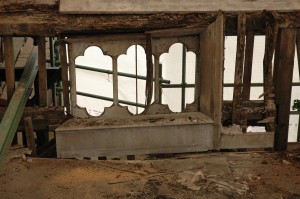
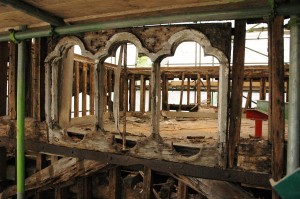 We have commented on these curious wooden triptychs before. There are two, facing each other within the returns on the west face. Again, one would expect windows frames such as these to be made of stone. On the exterior face (top of these two images) the frame has been boxed in. On the inside it has been reinforced with an iron strap at some point.
We have commented on these curious wooden triptychs before. There are two, facing each other within the returns on the west face. Again, one would expect windows frames such as these to be made of stone. On the exterior face (top of these two images) the frame has been boxed in. On the inside it has been reinforced with an iron strap at some point.
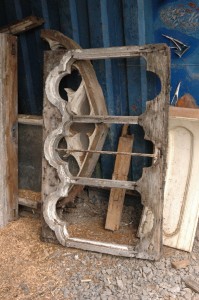 The window has now been removed and is in storage awaiting either restoration or a new frame being made by way of an exact replica.
The window has now been removed and is in storage awaiting either restoration or a new frame being made by way of an exact replica.
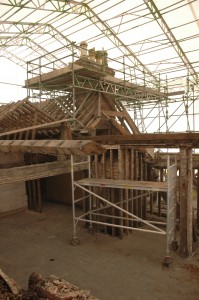
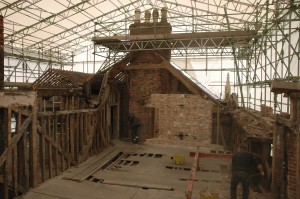
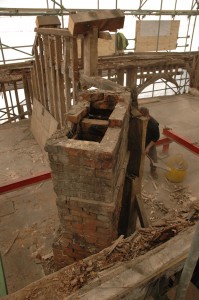
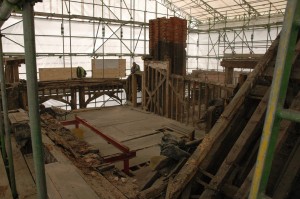
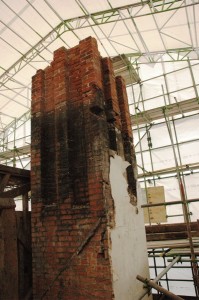
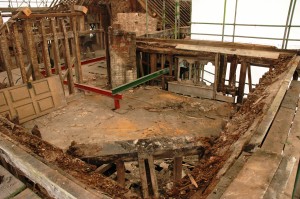 With the roof removed from the North Wing we can look down on the top floor from the temporary corridor around the scaffolding. The large, steel I-section beams were inserted fairly recently as emergency measures, and to support the structure while the scaffolding put up fifteen years ago was removed.
With the roof removed from the North Wing we can look down on the top floor from the temporary corridor around the scaffolding. The large, steel I-section beams were inserted fairly recently as emergency measures, and to support the structure while the scaffolding put up fifteen years ago was removed.
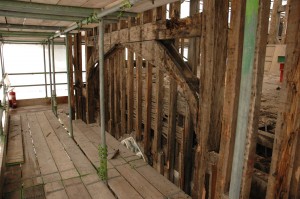
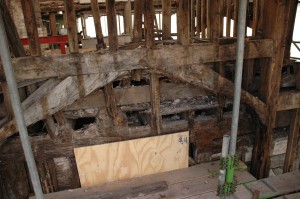
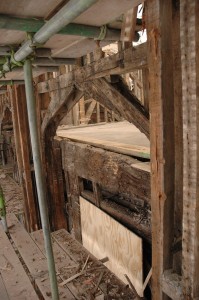
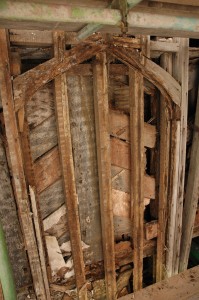
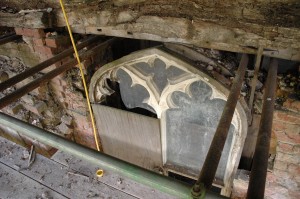
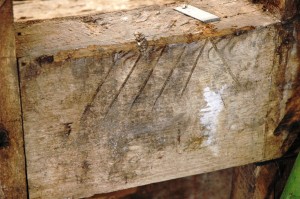
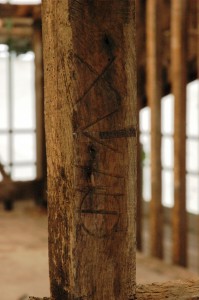 In many places we are seeing carpenters’ marks. Where components were first assembled on the ground, they were identified by the master carpenter’s individual marking system so that they fitted together as intended once they were hoisted into place. This was particularly important for joints.
In many places we are seeing carpenters’ marks. Where components were first assembled on the ground, they were identified by the master carpenter’s individual marking system so that they fitted together as intended once they were hoisted into place. This was particularly important for joints.
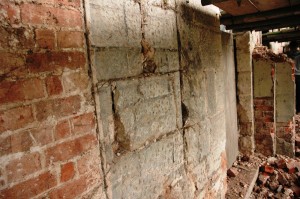 The mix of building materials used at the Abbey (which Dr Johnson commented on, with approval) can be seen here.
The mix of building materials used at the Abbey (which Dr Johnson commented on, with approval) can be seen here.
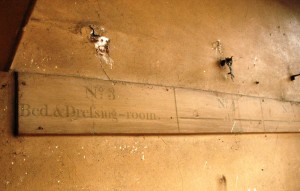 What remains of the wire-operated bell system to summon servants can be seen in a disused bedroom high up in the North Wing. The different rooms are annotated in an elegant hand-written script.
What remains of the wire-operated bell system to summon servants can be seen in a disused bedroom high up in the North Wing. The different rooms are annotated in an elegant hand-written script.
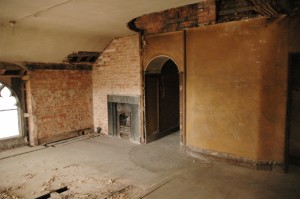 A curious internal arrangement in what was a servant’s bedroom, with a fireplace on an internal wall next to an arched doorway. The external gothick window is almost at floor level. Headroom is good though (around eight feet).
A curious internal arrangement in what was a servant’s bedroom, with a fireplace on an internal wall next to an arched doorway. The external gothick window is almost at floor level. Headroom is good though (around eight feet).
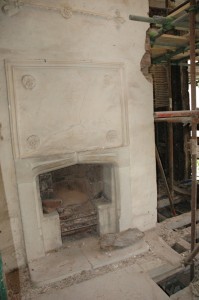 This pargetting work (above and below) on a fire surround in a North Wing bedroom is probably not as old as it would have us believe.
This pargetting work (above and below) on a fire surround in a North Wing bedroom is probably not as old as it would have us believe.
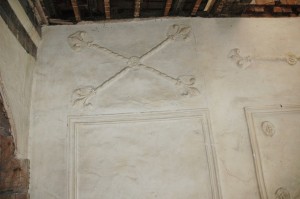 These five photos show the delicate and elegant Georgian decoration which has survived the decay. These features will be conserved and included in the new decor. Missing plaster moulding will be replaced with new mouldings modelled from areas of the original work. The gothick arches will of course be conserved, and the external windows – so typical of the Abbey – will be restored or duplicated.
These five photos show the delicate and elegant Georgian decoration which has survived the decay. These features will be conserved and included in the new decor. Missing plaster moulding will be replaced with new mouldings modelled from areas of the original work. The gothick arches will of course be conserved, and the external windows – so typical of the Abbey – will be restored or duplicated.
