This might seem like a post purely aimed at people who have a thing for scaffolding poles, but in fact it is a very exciting part of the restoration of the North Wing. It was a filthy job getting the old and rotten scaffolding down, and – crucially – no part of the Wing actually fell down while it was left unsupported. Now a huge new frame of scaffolding has been erected, complete with a pitched roof which will be covered over so that once work has begun it can continue whatever the weather. It also provides safe working conditions for the restoration team at every level of the building, and of course the workmen can walk unhindered round all three sides of the building – which is a great advantage.
The structure is seven stories high, and in a curious way it reflects the timber structure beneath the gothick facing. It is basically a cat’s cradle of vertical and horizontal supports, with diagonal cross-pieces to give rigidity.
We have been asked why the Georgian facade, which is ‘only’ two hundred years old, shouldn’t be stripped away completely, to reveal the late-Tudor structure beneath. That is of course a fascinating thought, and it would great to see an x-ray image of the four hundred year-old building. It would probably look very much like the 1730 painting of the Abbey – which can be seen by clicking here – but there would have been major structural changes. The windows have been enlarged, particularly on the first floor, and the roofline, which consisted of five gables on the west front, has been regularised.
The larger answer to the question is that each phase of the Abbey’s life is a crucial part of its history, and the Nineteenth century re-facing is as important as the Sixteenth and Seventeenth century structure. It is a development; a continuous work in progress going right back to 1133 – just like the history on England, indeed.
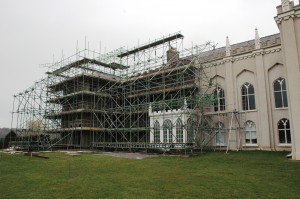 The North Wing seen from the lake side. It will not be long before this entire facade is once again a single, glorious sight.
The North Wing seen from the lake side. It will not be long before this entire facade is once again a single, glorious sight.
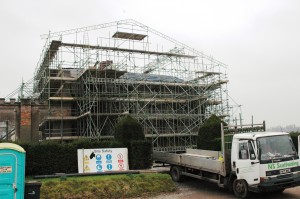 Looking from the north; the gable in the scaffolding can be seen. As can the portaloo (not listed, to the best of our knowledge).
Looking from the north; the gable in the scaffolding can be seen. As can the portaloo (not listed, to the best of our knowledge).
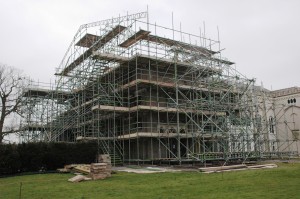 Seen from the north west. No one thought to count how many scaffolding poles have been used.
Seen from the north west. No one thought to count how many scaffolding poles have been used.
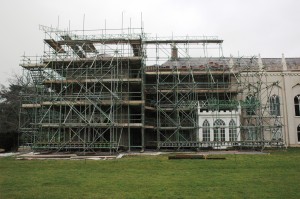 Looking east, with the lake behind us.
Looking east, with the lake behind us.
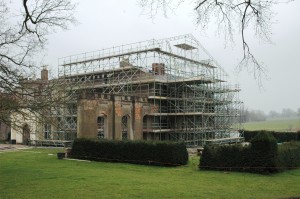 From the north east. The main entrance to the Abbey is on the left. The three gothick arches are all that’s left of the Ballroom Wing which Viscount Combermere had built for the visit of the duke of Wellington in 1819. The Francis Frith photo below, taken in 1906, shows the Wellington wing on the extreme left, so it seems that the three extant arches are the original early-Nineteenth century windows – complete with piers around the central archway, which formed the gothick arch above the first floor.
From the north east. The main entrance to the Abbey is on the left. The three gothick arches are all that’s left of the Ballroom Wing which Viscount Combermere had built for the visit of the duke of Wellington in 1819. The Francis Frith photo below, taken in 1906, shows the Wellington wing on the extreme left, so it seems that the three extant arches are the original early-Nineteenth century windows – complete with piers around the central archway, which formed the gothick arch above the first floor.
